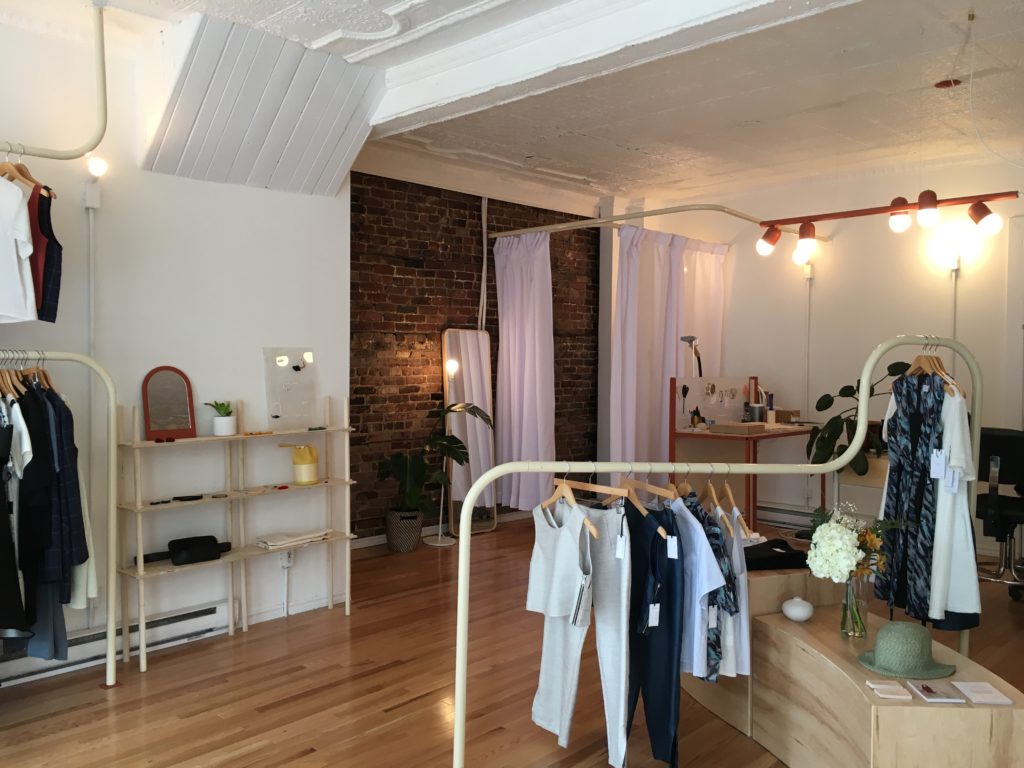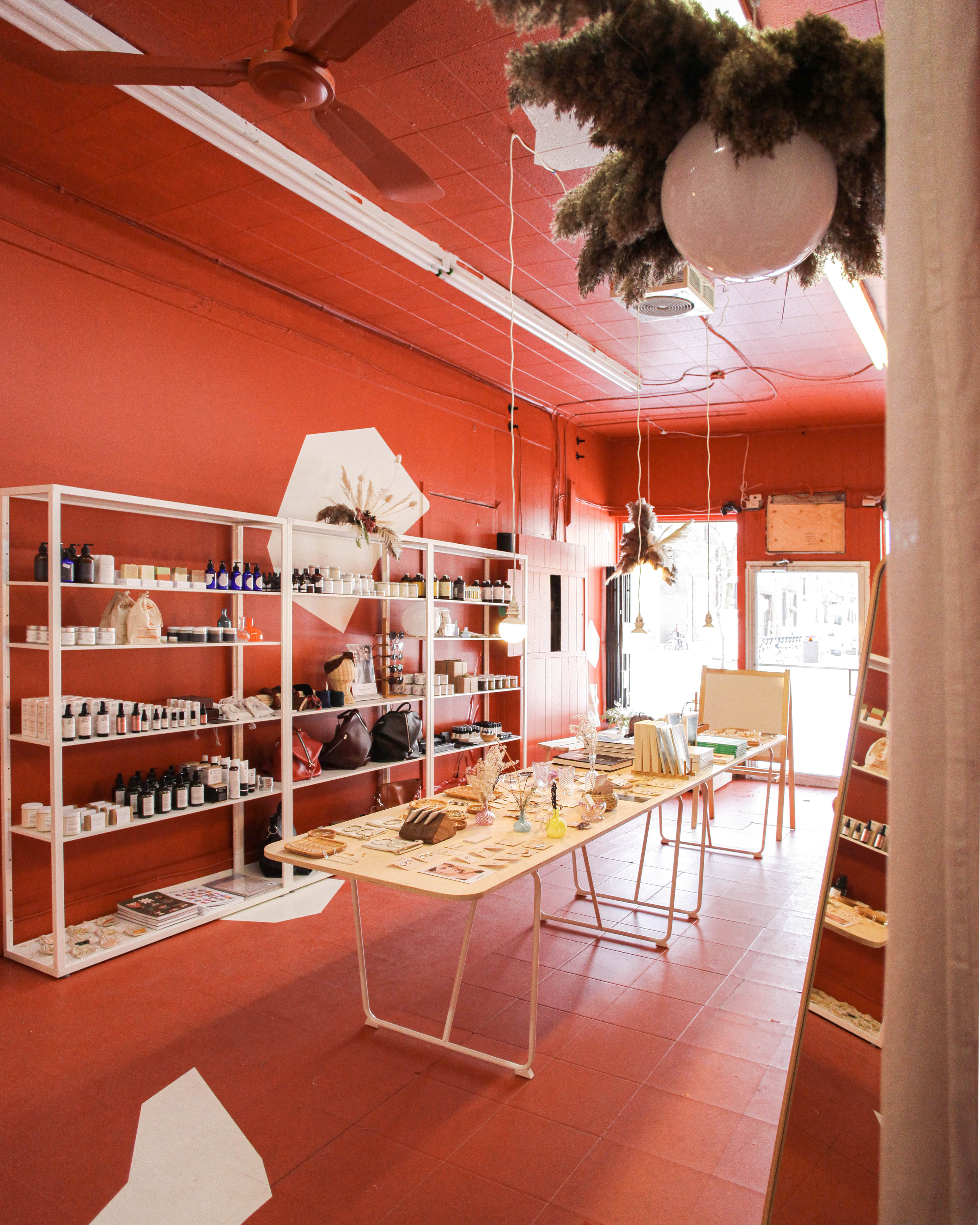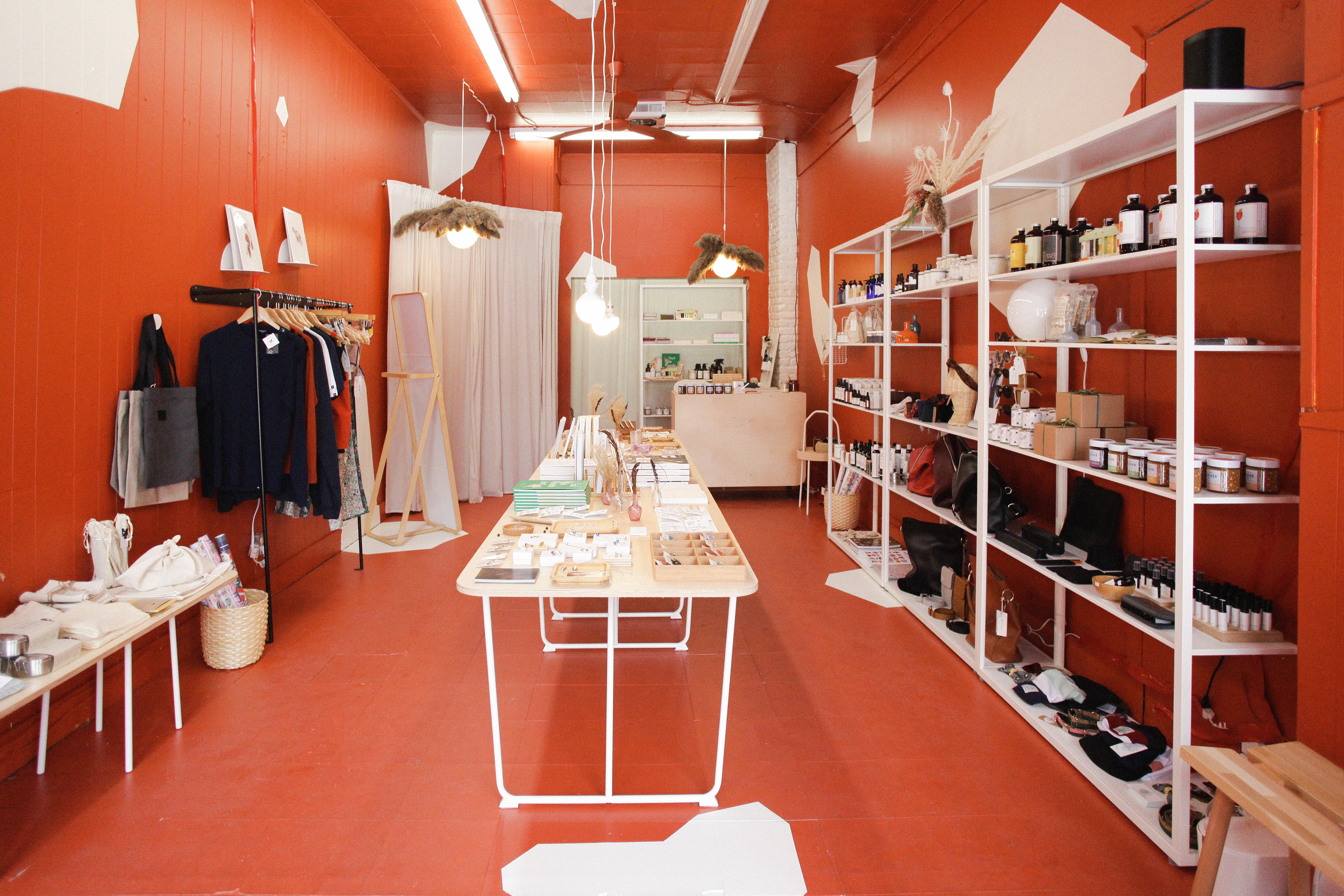PHYSICAL SPACES
Take out - in its early years - often designed space for various types of clients.
Trou de beigne



The brief for the project was a 14’ x 12’ donut manufacturing and sales booth @lecentralmtl in downtown Montreal. The challenge was to allow employees to perform all steps of dough- nut making, from measuring ingredients to selling the finished product, in an efficient and space saving manner. The solution was quickly oriented towards a multifunctional central island surrounded by useful surfaces at different stages of the manu- facturing process. Everything is designed by Take out studio with and for the staff who work there.
Technosport Canada


This showroom project required a structured approach to furniture and space planning. There was a great need for storage for all the clothes and accessories. The clothes needed to be available yet remain stored in order not to disrupt the overall appearance of the showroom. They needed to be hidden but easily accessible to show the products to potential customers. The focus of the project was also to create spaces were customers could easily access prime products and interact with the material showcased by the company.
Station service
![]()
![]()
![]()



︎ @evamaudetc
Design for Station service first storefront in Montreal. All furniture and clothes rack were designed by Léa with @vonbarry in order to create a different shopping experience to the shop’s clientele. Construction by @gauvin.fabrique and custom light fixtures by @studio.botte.
![]()
![]()
![]() ︎ @evamaudetc
︎ @evamaudetc
Christmas pop-up for the Station service store. Camille Barrantes and Léa tried for this pop-up to do more with less. Counting on premade furniture and focussing on creating an identity for the space and an experience for its guests. We also collaborated with local floral artist in order to make accessories to the space.
Design for Station service first storefront in Montreal. All furniture and clothes rack were designed by Léa with @vonbarry in order to create a different shopping experience to the shop’s clientele. Construction by @gauvin.fabrique and custom light fixtures by @studio.botte.
Petite station



Christmas pop-up for the Station service store. Camille Barrantes and Léa tried for this pop-up to do more with less. Counting on premade furniture and focussing on creating an identity for the space and an experience for its guests. We also collaborated with local floral artist in order to make accessories to the space.

